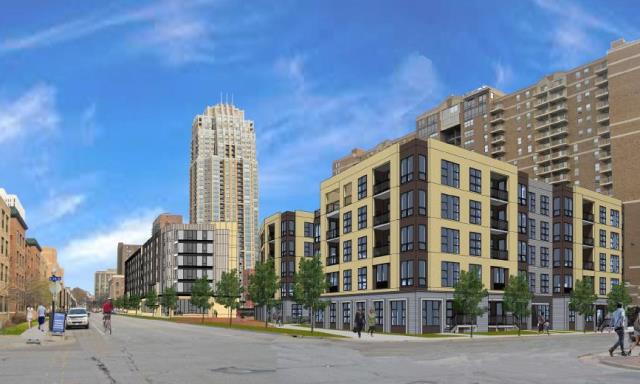Ecumen’s Abiitan Mill City Gets AIA Award for Innovative Age-Friendly Design
Abiitan Mill City and Mill City Quarter Apartments, now under construction in downtown Minneapolis, have received a Special Recognition Award from the American Institute of Architects (AIA) for innovative age-friendly design.

Abiitan Mill City and Mill City Quarter Apartments, now under construction in downtown Minneapolis, have received a Special Recognition Award from the American Institute of Architects (AIA) for innovative age-friendly design.
BKV Group, a Minneapolis architectural firm, designed the urban campus for Ecumen and Eagle Iron Partners, the master developer on the project.
The award is part of AIA’s “Design for Aging Review” that was showcased at the LeadingAge Annual Meeting in Boston last month. LeadingAge, the national trade association for nonprofit providers of senior housing and aging services, partners with AIA to encourage design innovations that improve the quality of life for seniors.
BKV Group is being recognized for its work to create the first affordable housing and the first market-rate senior housing complex in Downtown Minneapolis — on one of the last open parcels of land in the Mill District. BKV‘s design emphasizes housing fully integrated with all of the area’s amenities and public spaces.
Eagle Iron Partners is building a six-story, income-restricted apartment building called Mill City Quarter Apartments next to a five-story, market-rate senior apartment homes developed by Ecumen and called Abiitan Mill City. Both projects are scheduled to open in the Fall of 2016. For renderings and detailed information on the projects go to millcityquarter.com and abiitan.org.
“We are honored to be recognized for our work on these projects,” said Mike Krych of BKV. “We had the opportunity to design a state-of-the-art campus that is age-friendly and fully integrated into an urban neighborhood full of culture, nature, and entertainment. It was an exciting challenge with an important purpose.”
“Few issues of our time are more pressing than aging,” AIA President Elizabeth Chu Richter, in announcing the award. “I do not believe that even now there is a broad appreciation of what architects can contribute to the health of our communities. Thankfully, projects like yours are closing the knowledge gap.”
Matt McNeill, Ecumen Director of Business Development, said: “Abiitan is our first truly urban senior housing project. We wanted an age-friendly design that fully embraced the city — because that’s what our potential customers told us they wanted. We chose BKV because of their extensive urban experience. They have done an outstanding job of honoring the wishes of our customers, who want to stay fully connected to the city as they age.”
Steve Minn, a principal with Eagle Iron Partners, said: “This was an immensely complex project — more than five years in the making — that had to satisfy the interests of multiple public and private stakeholders. The final design not only serves the interests of those who will live in the buildings but also serves a greater public good by creating new retail space and opening up new access to the Mississippi River and its trail system.”
One of the major commitments that brought the deal together was an agreement by the developers to create a collaborative public space between the buildings, like a Dutch woonerf, where cars, bikes, pedestrians and public spaces all coexist. This space, where a historic rail corridor had divided the property, will become a public access gateway to the Minneapolis Park Department’s riverfront trail system. The development is in walking distance to the Guthrie Theater, Gold Medal Park, the Mill City Farmers Market, the Light Rail and downtown skyway system and the new Vikings stadium.
Abiitan Mill City will offer 86 independent living rental units and 48 memory care units and will house a fitness center and restaurant that are open to the public. The Eagle Iron Partners Mill City Quarter project with have 150 units of affordable rental housing, which will also include about 15,000 square feet of destination retail space.
The project site for the development currently is a two-block parking lot, bounded by 2nd Street to the south, 3rd Avenue to the west, 5th Avenue to the east and the River West high-rise complex and Mill Place office building to the north.
